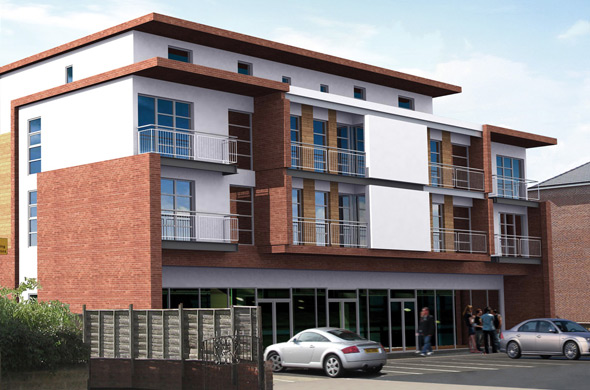Barnsley Road
Sheffield,
South Yorkshire S5 0QJ
residential / commercial development site with full planning permission for 32 apartments and approximately 942 sq metres of ground floor commercial
Location
The site is situated upon the main Barnsley Road being one of the major arterial routes leading from the Sheffield City Centre, approximately 3 miles to the south/west, and which gives access to districts such as Shiregreen, Ecclesfield and Chapeltown. Junction 34 of the M1 Motorway is within approximately ten minutes drive time whilst the Meadowhall Shopping Complex is within similar distance.
The site is also situated within reasonable walking distance of the Northern General Hospital which provides many employment opportunities to this area of the city.
Tenure
The tenure of the site is freehold.
The Site
The site slopes gently from east to west, this allowing for the 4/5 storey nature of the building to be constructed. Adjoining Barnsley Road to the east and a service road from Swanbourne Road to the west the site will be fully utilized in the construction of the new building with provision also made for the widening of a public right of way to the south.
Site area is approximately 0.195 hectares (0.482 acres) and currently has a large brick built construction thereupon, the ground floor of which is trading as a carpet retailer and for which a lease is in existence, details of which will be given later within these Sales Particulars.
Access
The site is accessed from Barnsley Road to the east, this being the principal access for the commercial units to the ground floor with pedestrian access also available to the apartments above. The access from Swanbourne Road at the rear provides entry to the undercroft car parking facilities, each of the 32 apartments benefiting from an allocated parking space. Pedestrian access is also provided to the apartments from Swanbourne Road in addition to the provision for No 2 passenger lifts from the undercroft parking to all of the residential floors.
Services
All main services are currently located on site but it is suggested that interested parties satisfy themselves as to the location and suitability of the existing services.
Ground Reports
A Desk Top Study Report has been carried out by Brealeygreen Consulting Engineers dated January 2008 and a copy is available upon request.
A Phase 2 Intrusive Site Investigation Report is required to comply with one of the planning conditions.


Current Lease
An existing lease is in place with Carpet Mills Factory Shops Ltd from 1st August 1997 for a term of 15 years, with 5 yearly rent reviews. Further details are available upon request.
Planning Permission
Full Planning Permission was granted by the Sheffield City Council on the 8th December 2008 (Ref07/04925/FUL) for the erection of No 42 apartments in 1x4 and 1x5 storey blocks, with commercial units on the ground floor, basement car parking and associated car parking accommodation with conditions and subject to section 106 agreements.
A copy of the Planning Permission is available upon request.
Price
The asking price is available upon application.
Commercial Area
Outline planning permission (reference RB 2008/0758) has been granted for the erection of 17 dwellings subject to section 106 agreements.
Red line boundaries shown are for identification purposes only.
A copy of the planning permission is available upon request.

Commercial Area
Situated to the ground floor the commercial section of the new construction is divided into No 2 units, each with an internal area of approximately 471 square metres (approx 5070 square feet), and each benefiting from parking spaces to the front which are approached from Barnsley Road. The frontage to each unit is approximately 10.5 metres whilst depth approximately 44.5 metres.The configuration of the commercial units may be changed, subject to any necessary consents.
The Apartments
The No 32 apartments are situated upon first, second, and third floors, each floor being accessed by either one of two lifts or by one of the two staircases.
All apartments are of a 1 bedroom nature whilst all but No 4 apartments have either a balcony or private patio area. Accommodation is as follows :
| Type A - No 8 - 47.72 Sq M (514 Sq Ft) |
| Type B - No 8 - 44.94 Sq M (479 Sq Ft) |
| Type C - No 8 - 40.15 Sq M (432 Sq Ft) |
| Type D - No 4 - 40.00 Sq M (430 Sq Ft) |
| Type E - No 4 - 45.00 Sq M (484 Sq Ft) |
Each apartment has an allocated parking space.
Further Details
Further details and viewing arrangements are available from: Ian Batty 01709 720944 or 07786 585844

