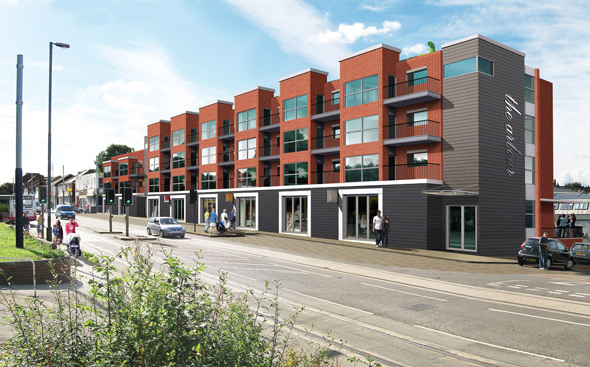City Heights
Sheffield,
South Yorkshire S2 2GG
Residential / Commercial development site with full planning permission for 42 apartments & approximately 890 sq metres of ground floor commercial
Location
The site is situated upon the main City Road (A 6135) being one of the major arterial routes leading from the Sheffield City Centre, approximately 2 miles to the north/east, and which gives access to districts such as Gleadless, Intake, Frecheville and Hackenthorpe. The busy junction with the Prince of Wales Road is also nearby, this forming a section of the Sheffield Inner Ring Road (A 6102).Junction 33 of the M1 Motorway is within approximately ten minutes drive time via the Sheffield Parkway whilst the Meadowhall Shopping Complex is within similar distance.
Public transport services into the City Centre are excellent as the site is situated upon a Supertram route in addition to the frequent bus services also to be found on City Road whilst the heavily populated nature of this location provides an excellent commercial and retail prospect.
The Site
The site slopes gently from north/east to south / west, this allowing for the 4/5 storey nature of the building to be constructed. Adjoining City Road to the north /east and Eastern Avenue to the side the site will be fully utilized in the access and construction of the new building which has a modern contemporary design.
Access
Vehicular access to the site is from Eastern Avenue to the side, this allowing entry to the No 39 undercroft parking spaces in addition to access for service deliveries to the commercial units.
Pedestrian access is provided to the commercial units directly from City Road whilst the apartments above are also accessed from City Road by either staircase or passenger lift, the lift also providing access to the lower ground floor where the undercroft parking is situated.
Services
All main services are currently located on site but it is suggested that interested parties satisfy themselves as to the location and suitability of the existing services.
Current Lease
At present the Park & Arbourthorne Labour Club occupies under a short term tenancy agreement and vacant possession can be given upon completion.
Alternatively, the purchaser can have the benefit of this short term income.


Planning Permission
Full Planning Permission was granted by the Sheffield City Council on the 29th December 2008 (Reference 07/04843/FUL) for the erection of 42 apartments in a 4/5 storey block, with commercial units and a working mens club with No 39 undercroft car parking spaces. The consent is subject to a Section 106 agreement.
A copy of the Planning Permission is available upon request.
Tenure
The tenure of the site is freehold.
Price
The asking price is available upon application.
Commercial Area
Situated to the ground floor the commercial section of the new construction is divided into No 5 units, with internal areas of approximately 108.8 square metres (approx 1,172 square feet) to 360.0 square metres (approx 3,875 square feet), each unit capable of being divided individually, in combinations of No 2 or more or as a whole.The frontage to each unit varies to City Road.
Other nearby retailers include Netto, Somerfield, Spar, Lloyds Banking Group, William Hill and Vantage Pharmacy.

The Apartments
The No 42 apartments are situated upon first, second, and third floors, each floor being accessed by either passenger lift or by one of the two staircases. All apartments are of a 1 bedroom nature whilst the majority have either a terrace, balcony or sun box. Accommodation is as follows:
| Type A - No 39 - 40.23 Sq M (433 Sq Ft) |
| Type B - No 1 - 35.79 Sq M (385 Sq Ft) |
| Type C - No 1 - 30.10 Sq M (324 Sq Ft) |
| Type D - No 1 - 45.83 Sq M (493 Sq Ft) |
Undercroft parking is provided to Lower Ground Floor and may be accessed by either staircase or passenger lift.
Further Details
Further details and viewing arrangements are available from: Ian Batty 01709 720944 or 07786 585844

